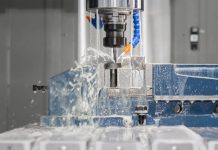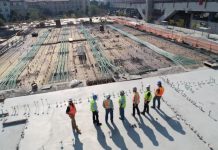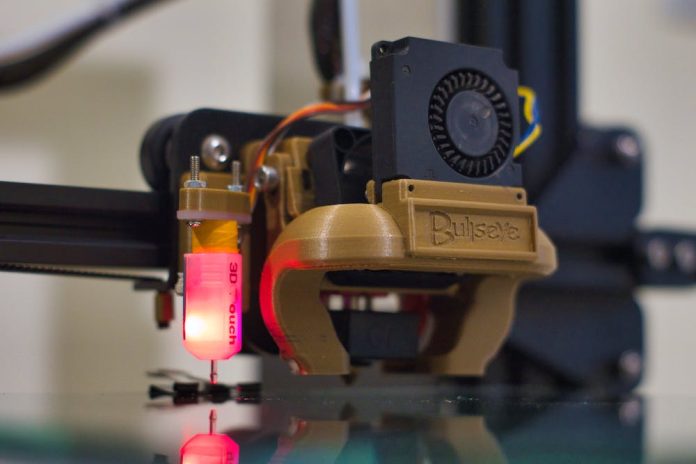
In the ever-evolving sphere of construction, where each innovation leaves an indelible mark on the industry, the advent of 3D modeling stands out as a transformative force reshaping the very essence of building processes. This cutting-edge technology transcends traditional limitations, offering stakeholders a revolutionary means to conceptualize and actualize projects. Far beyond a mere trend, the integration of 3D modeling into construction practices signifies a fundamental shift towards more sophisticated, efficient, and creative building methodologies. This exploration into the manifold benefits of 3D modeling in construction aims to unravel the layers of its impact, underscoring its pivotal role in propelling the industry into a new era of precision and excellence.
Effective Communication and Collaboration
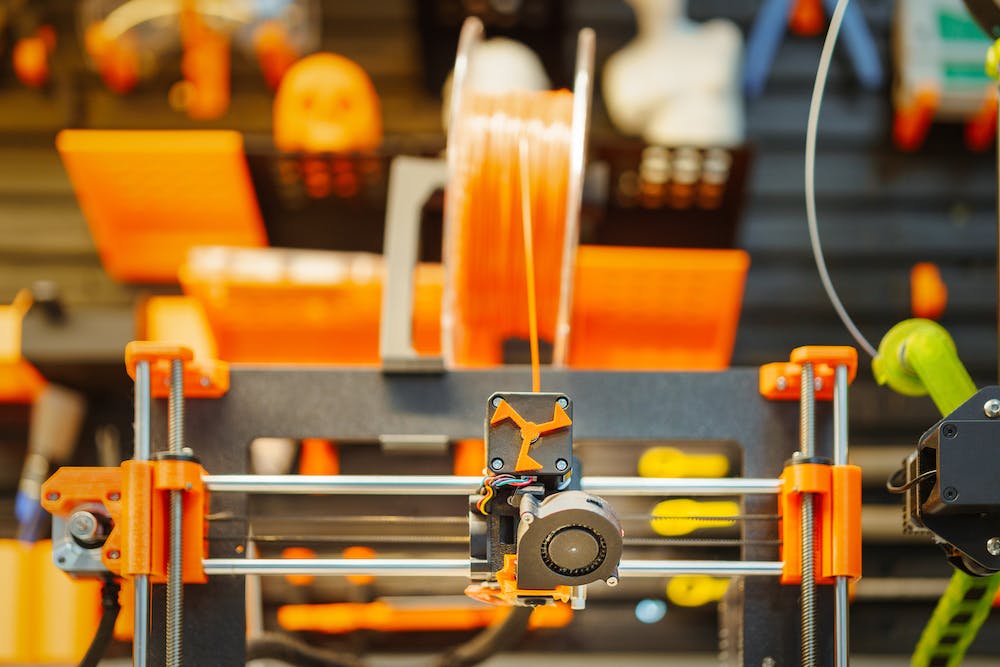
In the intricate tapestry of the construction industry, effective communication and collaboration are the linchpins of successful project execution. 3D modeling emerges as the universal language that bridges the gap between diverse professionals, including architects, engineers, contractors, and clients. The technology facilitates seamless collaboration by providing a shared platform where stakeholders can interpret complex designs through realistic visualizations.
This collaborative synergy not only reduces the likelihood of misunderstandings but also nurtures a spirit of cooperation that is indispensable for the successful realization of any construction project. The ability to share a virtual representation of a structure ensures that all stakeholders are not just aligned in understanding but are actively contributing to the project’s success, thus minimizing errors and delays during the construction phase.
Streamlined Construction Planning and Project Management
In the intricate dance of construction planning and project management, 3D modeling takes center stage, offering a symphony of capabilities to streamline processes. The technology enables the creation of detailed construction sequences, providing project managers with a dynamic tool to identify potential bottlenecks and optimize workflows.
With the ability to simulate various construction scenarios, project timelines can be finely tuned, and resource allocation can be optimized for maximum efficiency. This level of foresight empowers construction teams to proactively address challenges, resulting in smoother project executions and timely completions. The virtual realm becomes a playground for refining construction plans, transforming what was once a speculative process into a data-driven, meticulously planned endeavor.
Enhanced Visualization and Design Precision
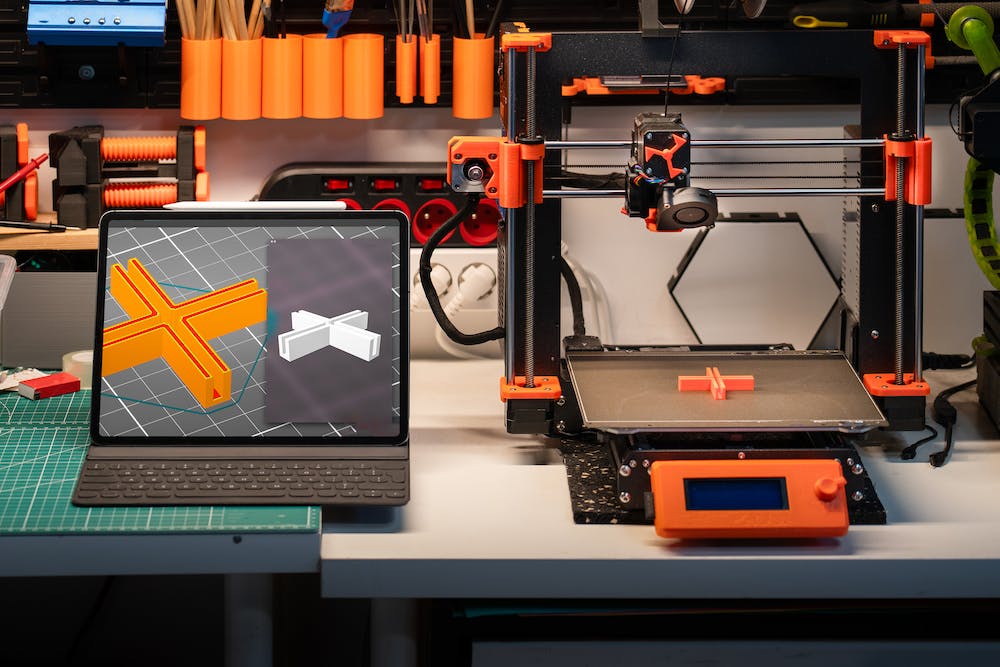
At the forefront of the advantages bestowed by 3D modeling upon the construction landscape is its unparalleled capacity to enhance visualization and design precision. The constraints of conventional two-dimensional blueprints are transcended as architects and stakeholders are immersed in a virtual realm where projects come to life in intricate detail.
This immersive experience not only aids in comprehending spatial relationships, proportions, and aesthetic nuances but also catalyzes informed decision-making, especially when it comes to essential commercial steel detailing and other complex projects that are at the core of the construction industry. Before the commencement of physical construction, any design flaws or discrepancies can be identified and rectified with a level of precision hitherto unattainable, ensuring that the result aligns seamlessly with the envisioned concept.
Sustainability Integration and Environmental Impact Assessment
In an era where the imperatives of sustainability are paramount, 3D modeling emerges not just as a tool of construction but as a harbinger of environmental responsibility. The technology extends its prowess beyond the aesthetics and logistics of construction to encompass the critical realm of sustainability. It allows architects and engineers to conduct detailed analyses of a structure’s energy efficiency, material usage, and overall environmental impact.
This capability goes beyond compliance, empowering professionals to experiment with eco-friendly design elements and assess their impact on a building’s performance. 3D modeling thus assumes the role of a catalyst in fostering a proactive approach towards sustainability, aligning construction practices with global efforts to reduce the environmental footprint of construction projects. The marriage of innovation and environmental consciousness in 3D modeling reflects a harmonious future where construction and sustainability coalesce seamlessly.
In the tapestry of construction’s ever-evolving narrative, the exploration of 3D modeling’s benefits reveals a multifaceted panorama, wherein every facet contributes to a nuanced and transformative industry landscape. Far beyond the realm of aesthetics, 3D modeling becomes the architect’s sketchpad, the planner’s blueprint, and the collaborator’s shared canvas. It marks not just a progression but a paradigm shift, ensuring that structures of the future are not merely utilitarian but embody a level of precision and efficiency hitherto unrealized.




